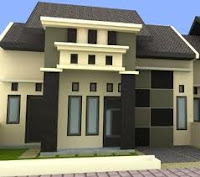Tips on making house plans. Layout in a building or floor plan is usually called the primary image in the design and residential design. Function, dimensions and composition of a room in a design are the basic things done in the preliminary stages of design. At this stage the homeowner desires to meet the designer's imagination, collaborated to form the best models of buildings.
 Two-way communication becomes very important to do in order to avoid gaps or misinterpretation of information between both parties. In fact, architects or designers often "impose" its will in order to comply with all client creative ideas, or design that has been made. On the other hand, the Owner or owner of more complaints after the building is already in implementation stage. Because ruanganya narrow, not cocokah, and various other reasons. This will certainly complicate the contractor managing the construction of the house.
Two-way communication becomes very important to do in order to avoid gaps or misinterpretation of information between both parties. In fact, architects or designers often "impose" its will in order to comply with all client creative ideas, or design that has been made. On the other hand, the Owner or owner of more complaints after the building is already in implementation stage. Because ruanganya narrow, not cocokah, and various other reasons. This will certainly complicate the contractor managing the construction of the house.There are a few tips that can be used for homeowners who will make the draft plan
- Make a list of the necessary space requirements. For example, how many bedrooms, bathrooms, kitchen, or size, if necessary.
- Make a simple composition that you want in your home. For example, in the future there is guest bedroom and bathroom, a kitchen behind the dining room rolled into one, or there is a garden behind, and so on.
- Make a list of occupants or plan the number of people who occupied it.
- Do not imitate someone else's home floor plan, or look at promotional brochures housing because every home is unique, depending on the owner. Social strata, cultural, economic conditions, the number of family members of course different from each other.
- Set designer, architect or consultant as your partner. Two-way communication should be well maintained. If you feel the beginning is not communicative, you should look for any other designer.
The house is a future investment. Never one to plan. One mistake in the beginning, even hundreds of millions of costs incurred for repairs.
So good to make plans.




1 Comments
These are magnificent ideas! We're hoping to get our plans finished up this week. We really need to get our project going before it gets too cold!
ReplyDeletehttp://www.mccormackbuildingsupply.com/index.php?id=814&sub_id=589